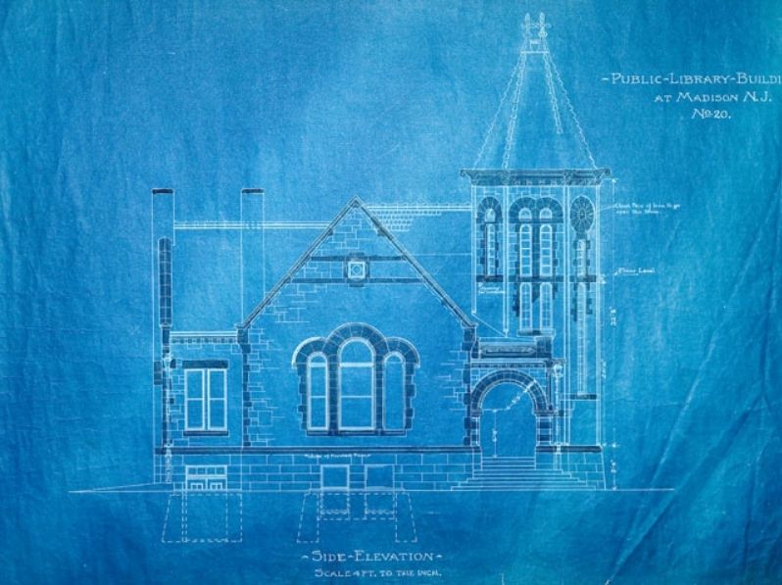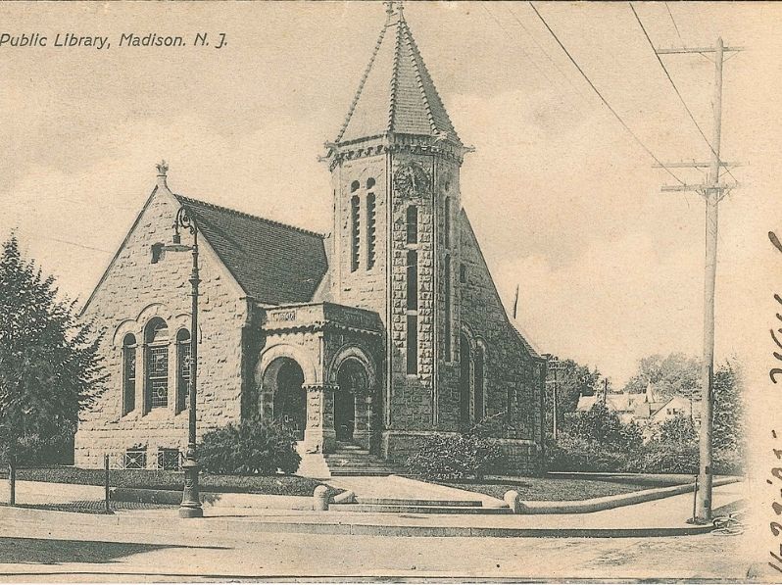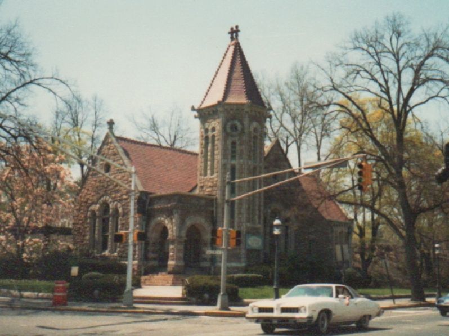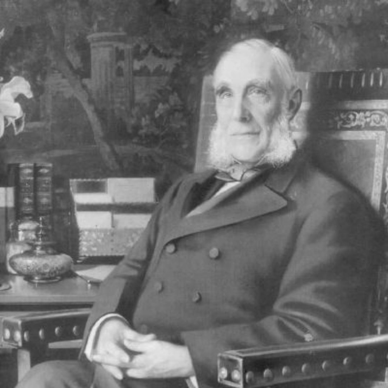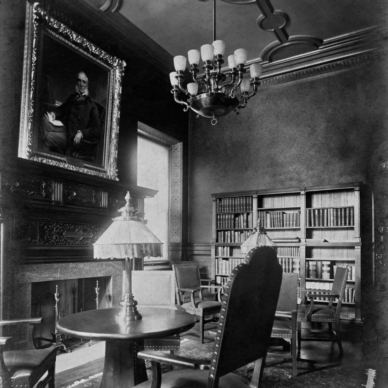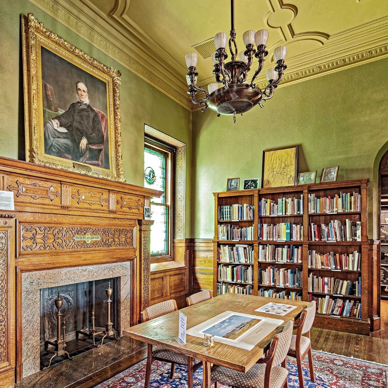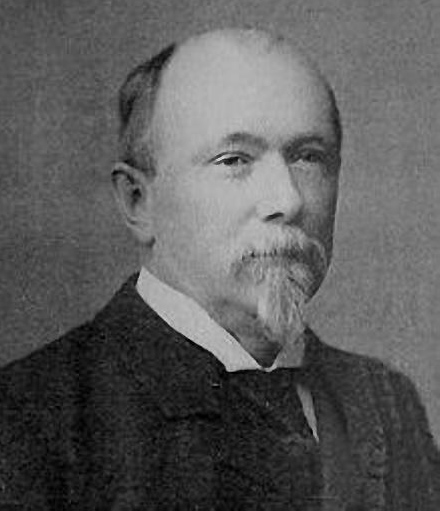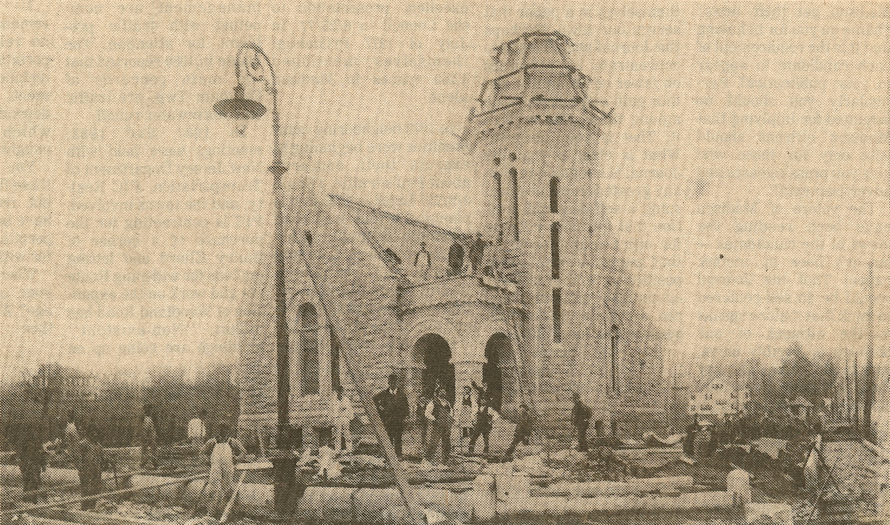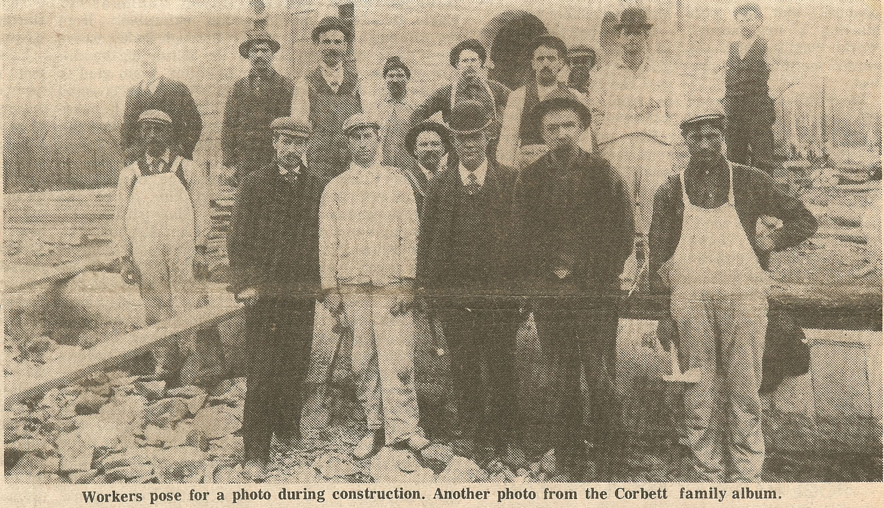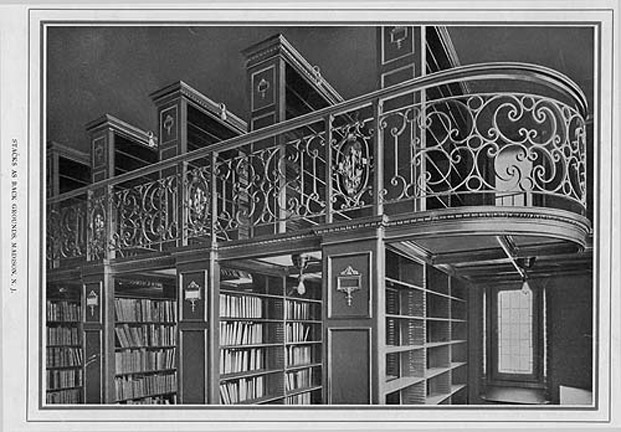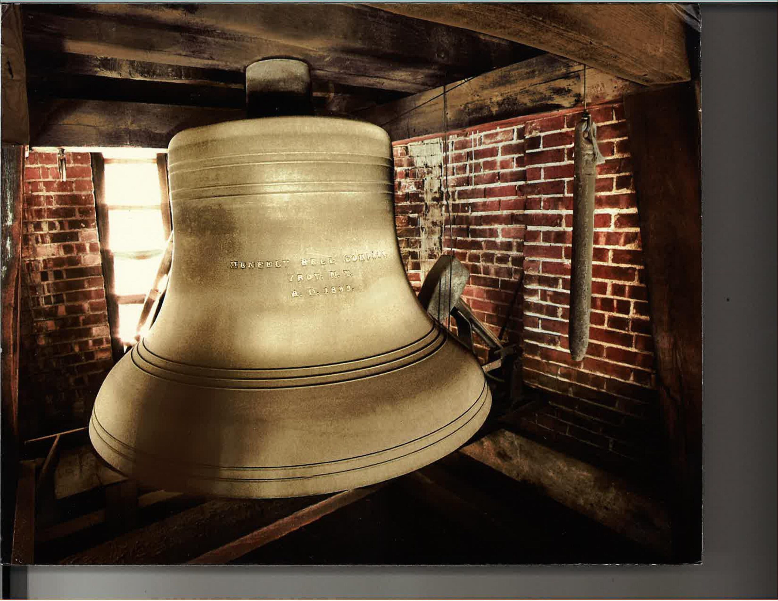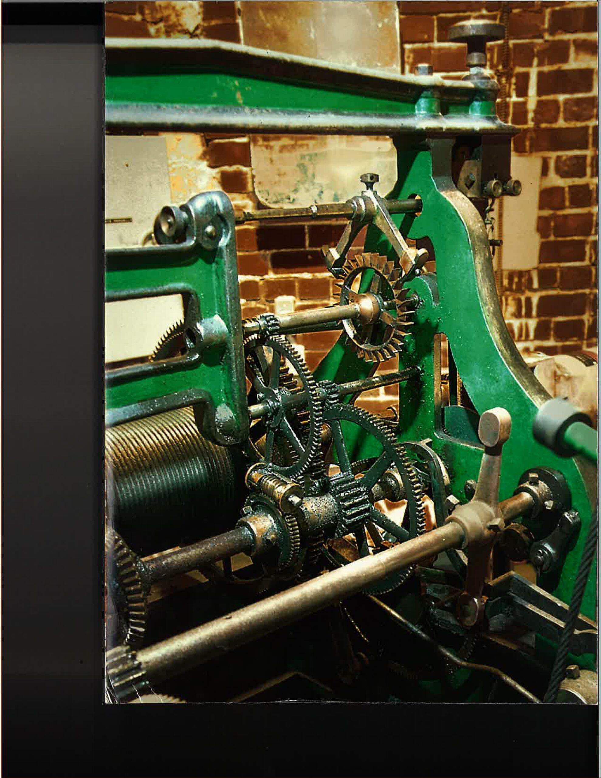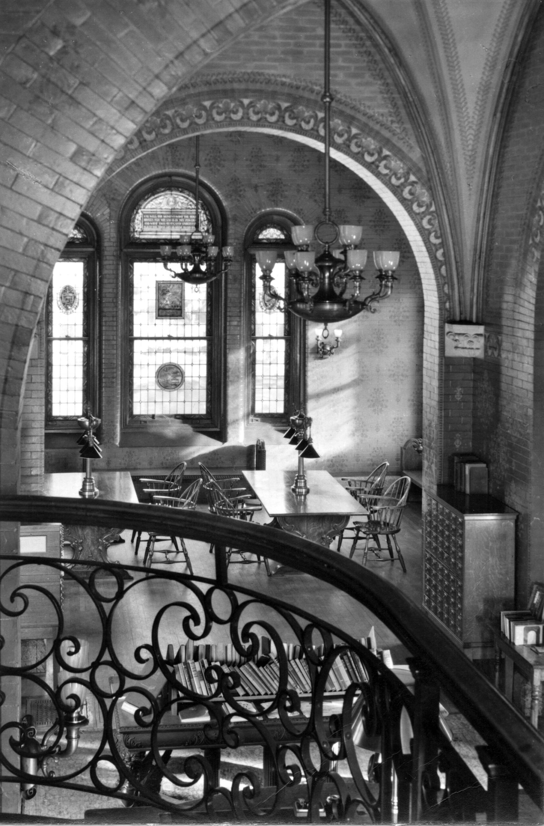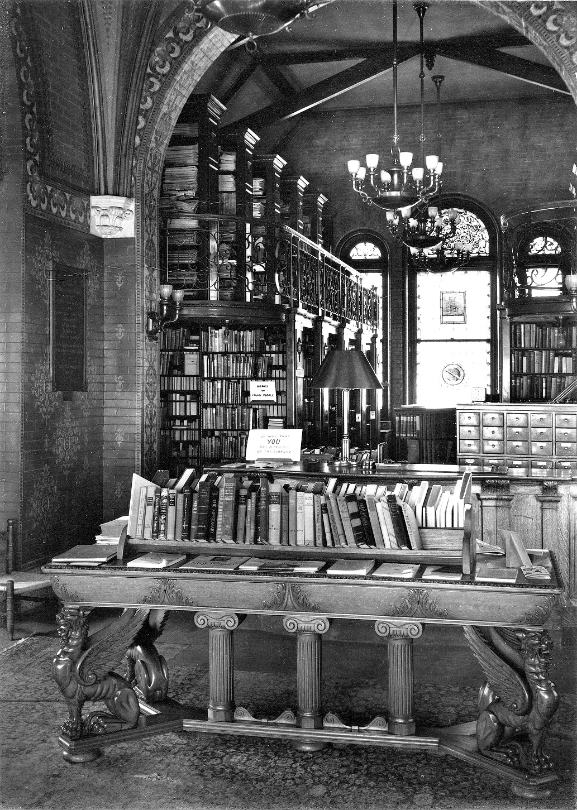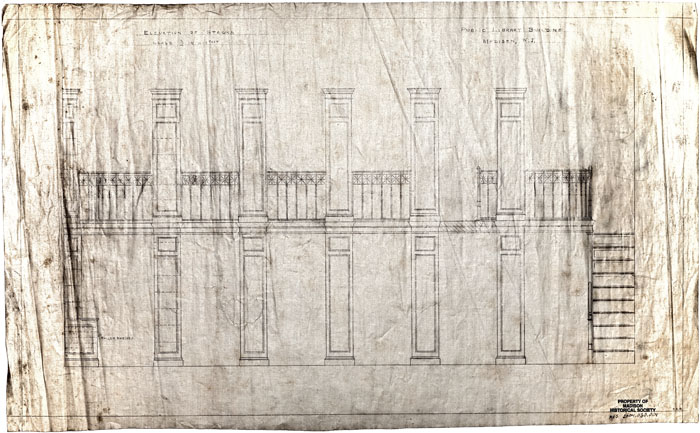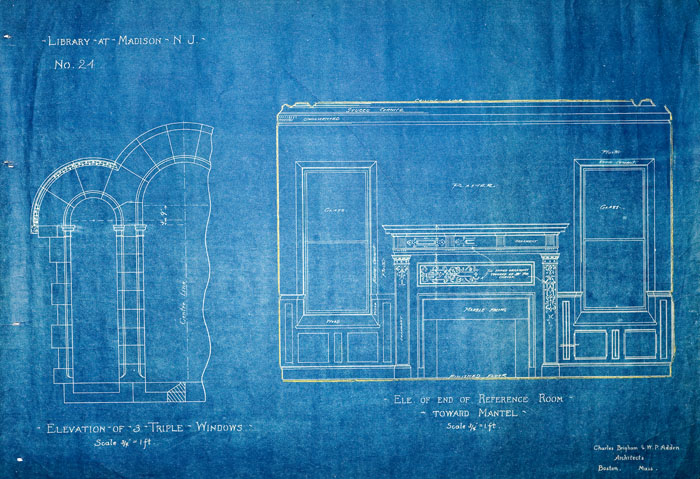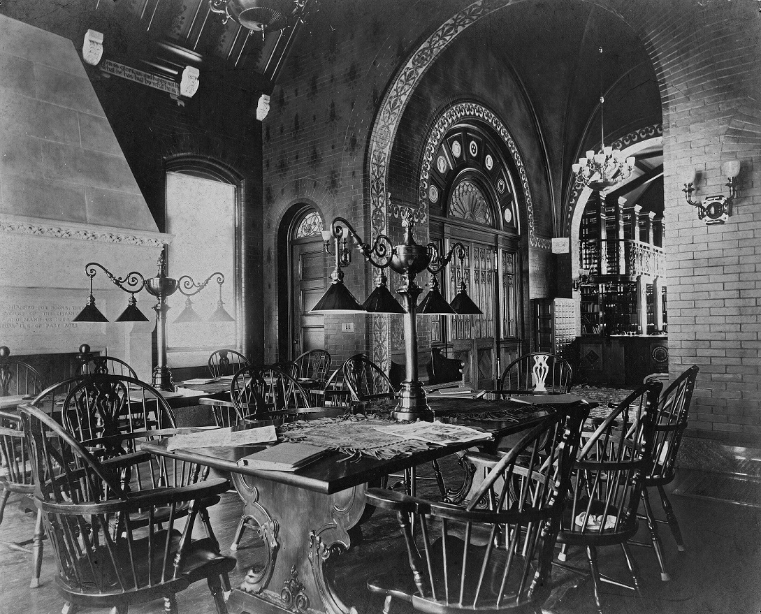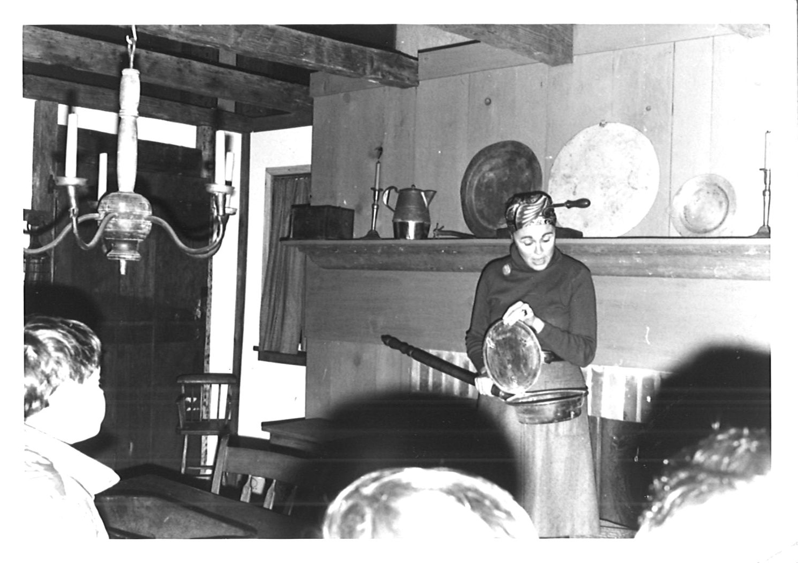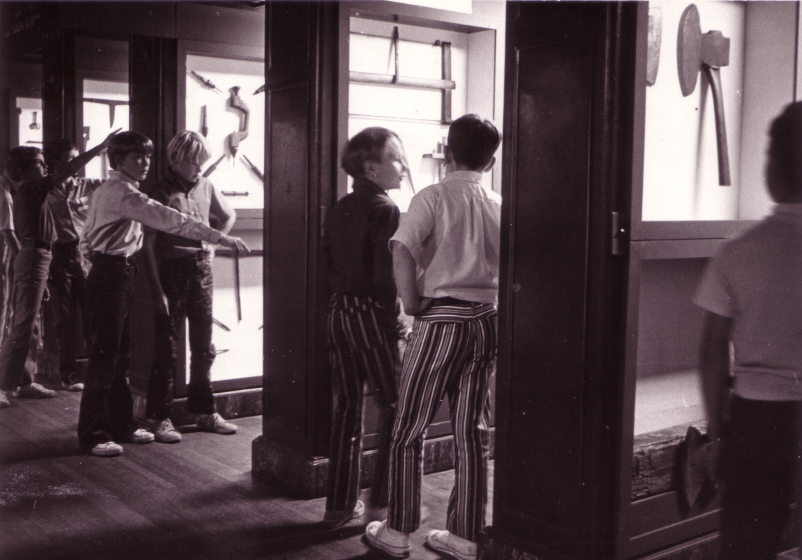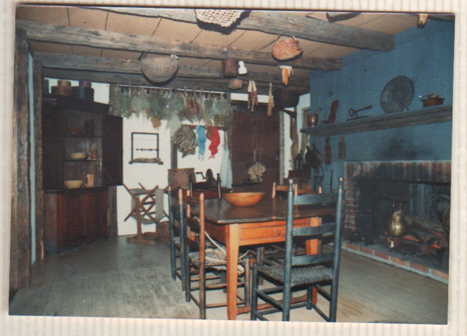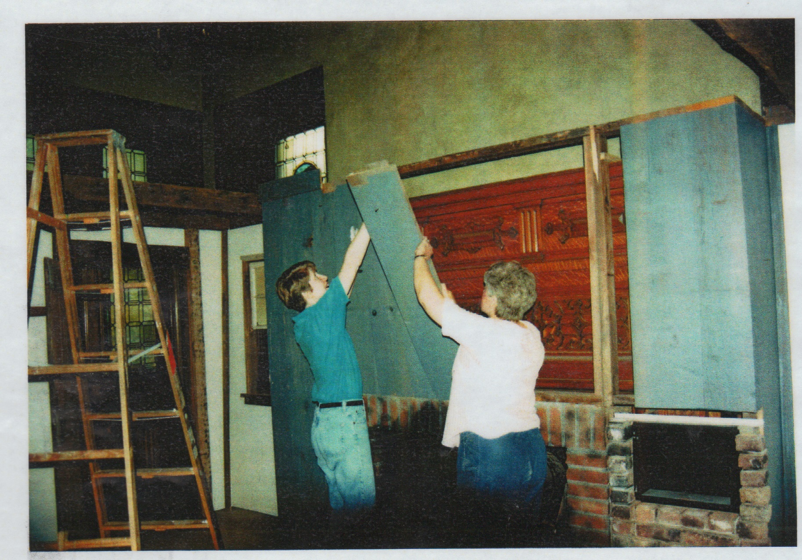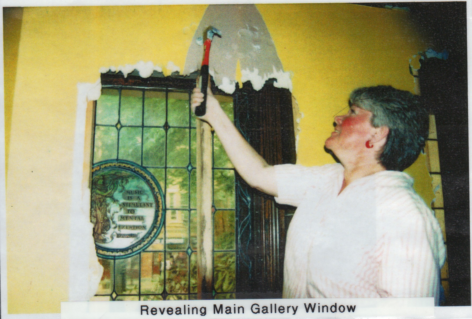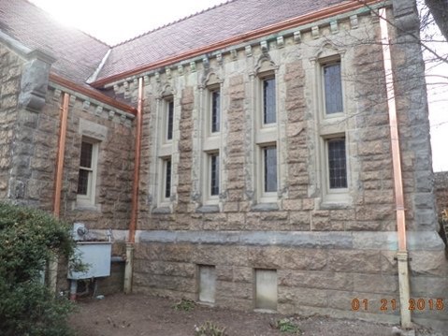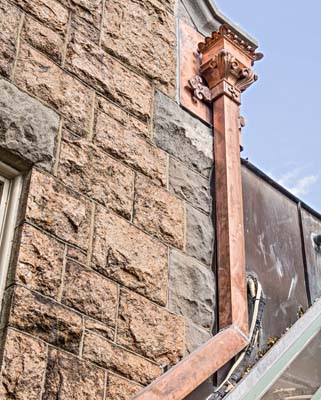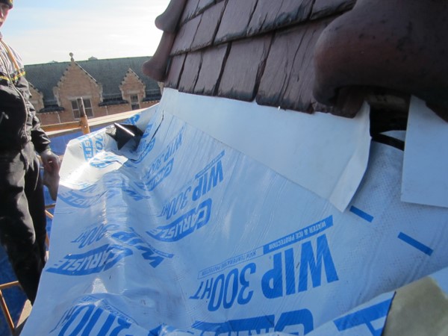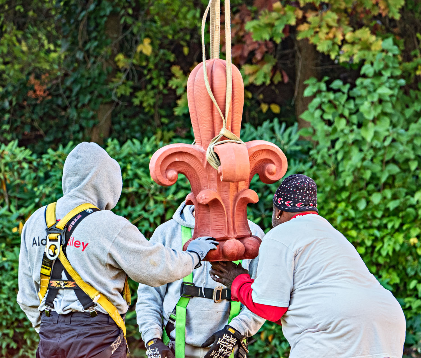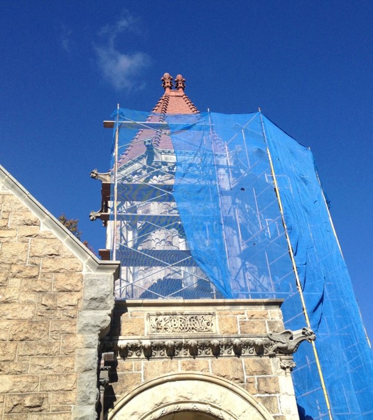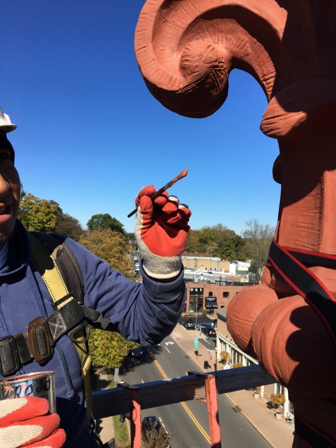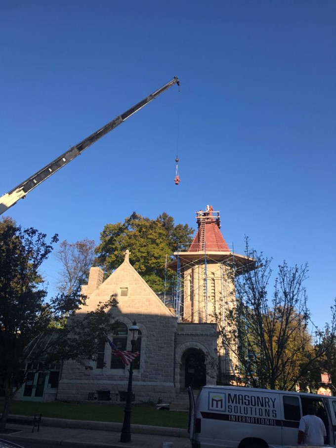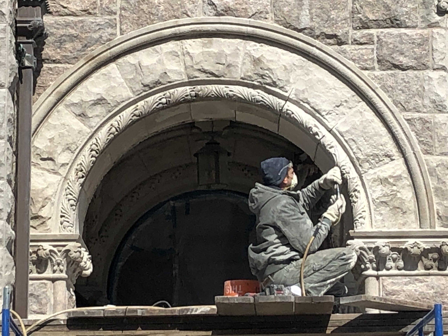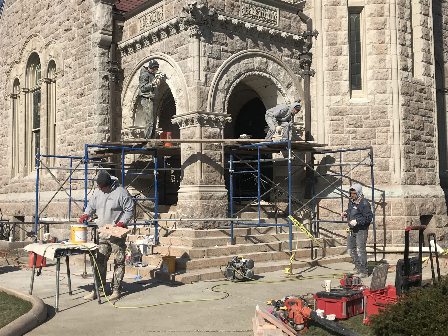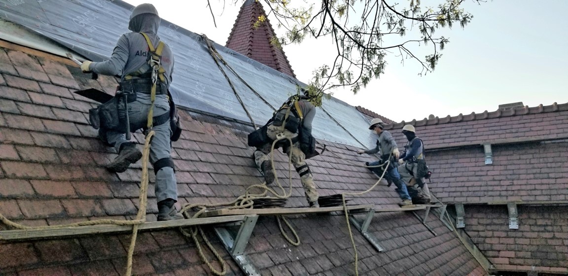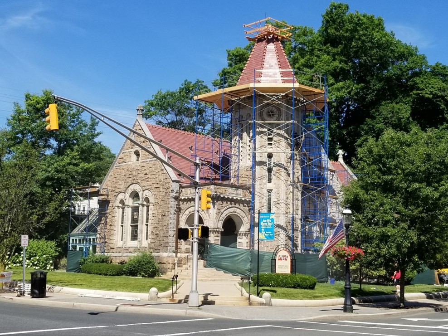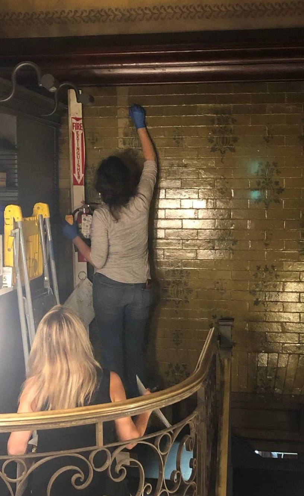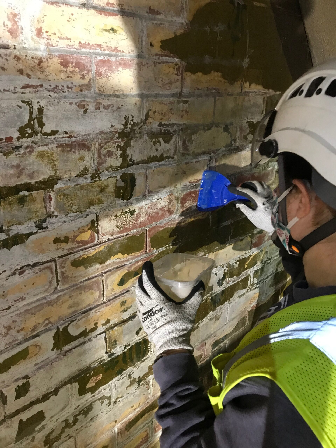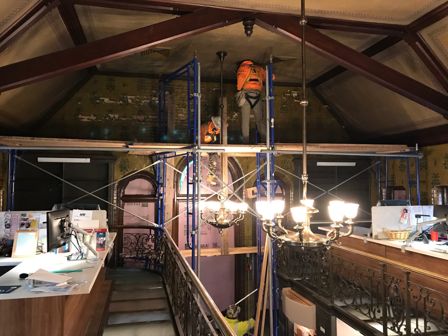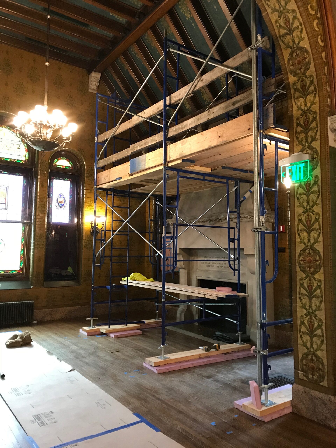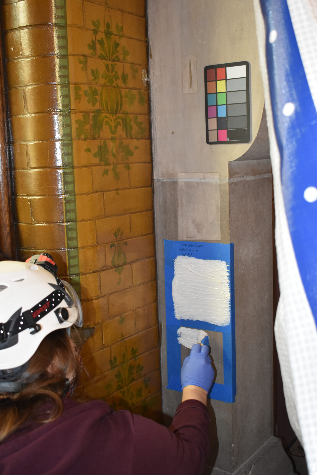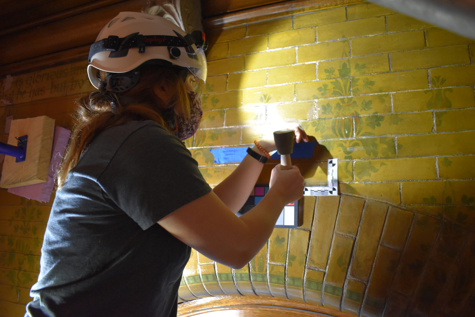From the Ground Up
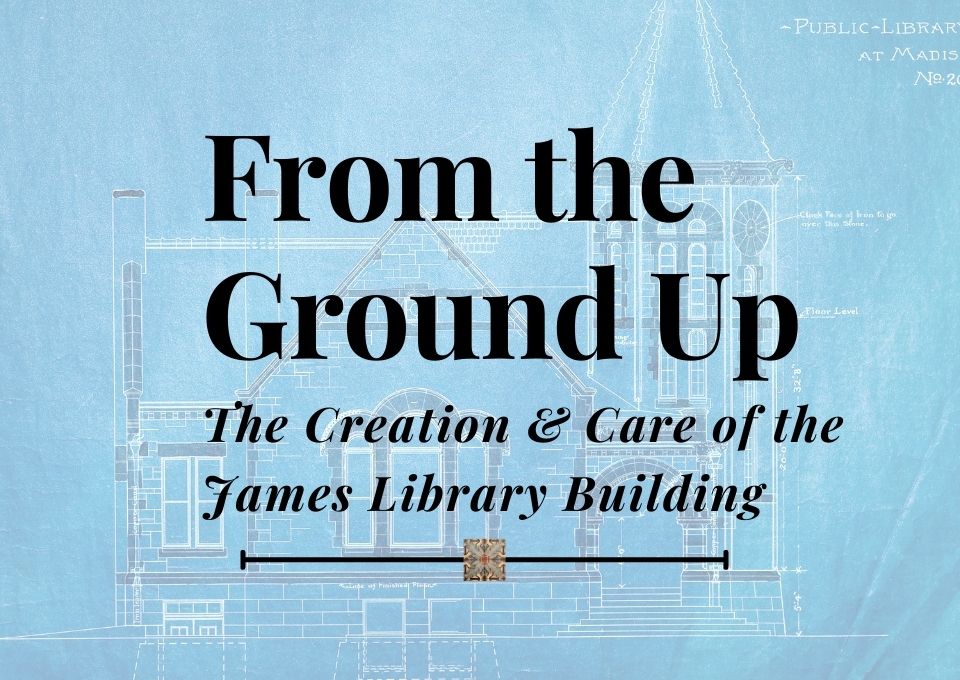
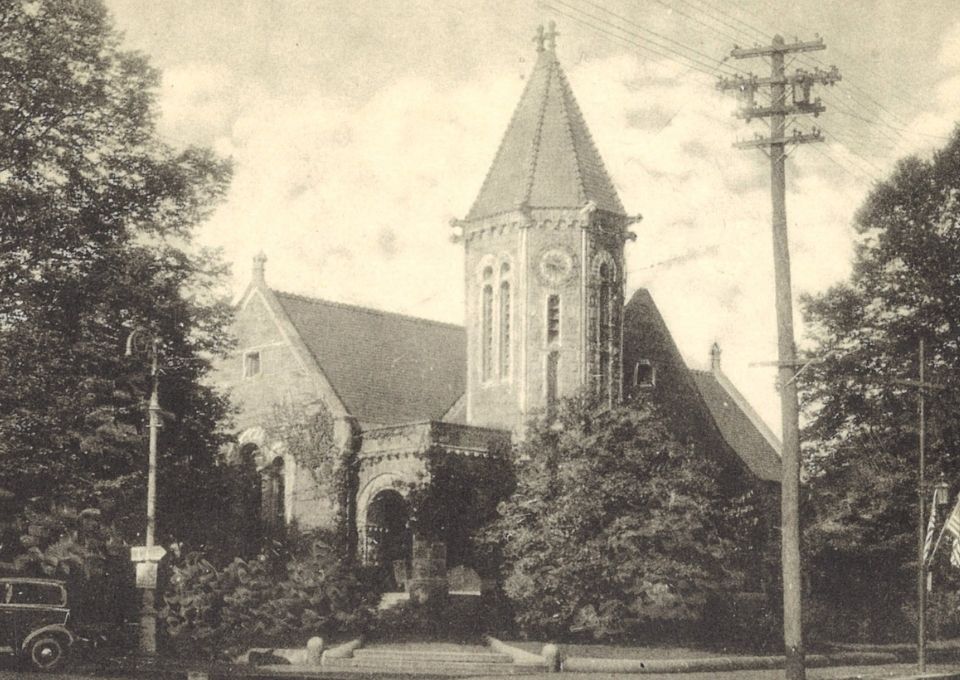
The Care and Keeping of the James Library Building
“This gift from Mr. James and his esteemed wife will ever remain with the people a monument to their generosity and whole heartedness. Their thought for others has touched a responsive chord, and all united in honoring them, who in endeavoring to honor others honored themselves.” – Madison Eagle, June 3, 1898
“W.P. Wright has sold his property on Madison avenue known as the James Brice, Jr. estate, to D. Willis James. The property adjoins the magnificent estate of Mr. James to the west.” – Madison Eagle August 12, 1898
The James Library Building, the stately structure situated on the corner of Main Street and Green Village Road, has stood proudly for over 120 years. The building was a gift to the citizens of Madison by D. Willis James for use as the town’s first public library. Constructed in 1899, this building was initially Madison’s first free public library until 1968 before becoming the home the Museum of Early Trades & Crafts (METC) in 1970. Often, this unique building is mistaken for a church, and many are unaware of the true origins behind the building. This exhibit tells the fascinating story of the James Library from its inception and construction to the continued preservation and restoration of the building today by METC.
View the exhibit or this webpage to explore the building’s past, present, and future. Be sure to participate in the iSpy game to spot various architectural elements within the James Library Building and try your hand at James Library Building Trivia! These interactives are also included on this webpage.
The James Library Building is listed on both the National and State Registers of Historic Buildings. Continued restoration efforts are generously funded by various entities including Morris County Historic Preservation Trust Fund, New Jersey Historical Commission, New Jersey Historic Trust, the Museum’s Fred W. Breuhne Trust, and the Borough of Madison Open Space, Recreation and Historic Preservation.
Trivia Time
Are you up for the challenge?
Think you can try your hand at some James Library Building trivia? Visit this link to play James Library Building Trivia
Hint: This page may provide a few answers!
Interested in supporting METC’s dedication to preservation? Click here to donate. With your help we can continue to engage, enlighten, and educate all visitors within this historic structure for generations.
“A Treasure-house of thought, where every soul
May come and take its fill, and go away;
A Monument to mind and the Unseen;
A Crucible we use, to gather gold;
A Swarm of bees, that hives to honey make;
A Fruit, that draws its color from the sun;
A Clay, that bides the diamond till we come;
A Sky, that sheds its dew without reward;
When in the lapse of years, these walls shall melt away,
And that sweet charity which put them there,
Shall only be a memory of Time’s decay,
To tell of one who loved the upper air.
His wave of influence, that made for good,
Shall still roll on, an ever growing flood.”
– Madison Eagle, January 12, 1900
Businessman: D. Willis James
(Daniel) Willis James (1832-1907) was born in Liverpool, England and later emigrated to New York in 1849. His father, Daniel James, was one of the three founding partners of Phelps, Dodge & Co., a company with interests in mining, investments, manufacturing, and transportation companies. Daniel James led the UK branch of the organization, called Phelps, James, & Co., out of Liverpool, England for 47 years. James’s mother, Elizabeth Woodbridge Phelps, was the daughter of Anson Greene Phelps, another founder of Phelps, Dodge & Co. After graduating from Amherst College in Massachusetts, it seemed natural for James to enter the family business.
Although James’s main residence was in New York City, he built a home in Madison to escape the hustle and bustle of the city, like many of his wealthy 19th century counterparts. In 1885, James purchased a plot of land on the corner of Loantaka Way and Madison Avenue, and resided there with his wife, Ellen S. Curtiss and son, Arthur Curtiss James. This estate remained in the James family until 1916, when Arthur Curtiss James sold the property to Mrs. Marcellus Hartley Dodge (Geraldine Rockefeller Dodge). This property is now part of Giralda Farms, just a short drive up Madison Avenue from METC.
Upon moving to Madison, James started his benevolent giving to the Rose City. James’s altruism created a bond with Madisonians who grew to cherish the James family for years to come.
Philanthropist: D. Willis James
“Through the generosity of Mr. D. Willis James, the Borough of Madison, on Monday, became the possessor of a handsome park, complete in every detail, and through the munificent gift every resident and property holder in Madison is directly benefited.” – Madison Eagle, June 3, 1898
“His philanthropies were broad and generous and did not known the bounds of sectarian lines.” – Madison Eagle, September 20, 1907
Two short years after moving to Madison, James decided to begin his charitable contributions to the Rose City. In 1887, James purchased land at the center of town and built a park, now James Park. Construction began on the James Library Building in 1899. The financial stability of the endeavor was provided by income received from James’s commercial property across the street. This property is known as the James Building, which is now METC’s Education Annex where this exhibit is featured in the windows.
James’s funding and gift of Madison’s first public library is comparable to another 19th century industrialist and philanthropist, Andrew Carnegie, who funded libraries across the United States and around the world. Many of these libraries are known as Carnegie Libraries and these were to provide free service to all. James utilized a similar model, and he believed that “a free library would be a means of public enjoyment and benefit.” On the entrance to the James Library Building are the words “Library” and “Free to All” inscribed in stone.
D. Willis James passed away in New Hampshire in 1907 from a heart attack, although his legacy lives on in the various philanthropic pursuits of his lifetime. When you visit the museum across the street, look for the portrait of D. Willis James on loan from the Madison Public Library inside the James Library Building.
Behind the Building: Architects, Superintendent, & Builder
“This community is to be congratulated that God has put it into the hearts of our friends and neighbors, Mr. and Mrs. D. Willis James, to erect, furnish, and maintain this beautiful building for a public library, free for all. This cannot help but prove to be an instrumental blessing to our people, and will stand for ages as a beautiful monument to the memory of our friends who have done so much for our people. – C.E. Cook.” – Madison Eagle, January 27, 1899
“The entire building shall be of the very best quality of materials and the workmanship equal to that of any building of this kind in the country.” – D. Willis James
In January 1899, D. Willis James announced plans to construct the first free public library in Madison. Shortly thereafter, on February 24, 1899, ground was broken for construction. It took approximately eight months to build the Library, and the total cost for construction and the lot was $65,000 in 1900. The equivalent of $2.1 million today!
These four key figures were the foundation of success for the construction of the library. However, other craftsmen played a key role in implementing the finer details of the building.
The architect team of Charles Brigham and Willard P. Adden of Boston, Massachusetts were selected to design the library. Brigham was a respected architect in New England as he designed several structures in Massachusetts and New Hampshire with his partner John H. Sturgis; however, after Sturgis’s death in 1886, he took on other projects outside of New England and even as far afield as Chile. Willard P. Adden was another New England-based architect who designed several buildings and libraries in the northeast. Both men also designed the James Building (METC’s Education Annex), directly across from the James Library Building (now METC).
Charles E. Cook was the superintendent of the project, in charge of overseeing the construction of the building. Cook’s family moved to New Jersey from Long Island in the late 1740s. At the age of 21, Cook relocated to Madison from Newark to setup a lumber business. He was a liaison between the craftsmen and D. Willis James. Cook worked closely with James prior to the library construction as he oversaw the construction of James Park.
John V. Corbett, a Madison local with Irish immigrant parents, was the builder and mason on the project. He started work on the building’s foundation in April 1899. Corbett was no stranger to construction projects in the Rose City. He worked on the Y.M.C.A Building (directly across from the James Library Building) and the original Madison Public School (now known as Central Avenue School).
Behind the Building: Craftspeople
“The building’s interior appeals to the finer senses, sooths [sic] and interests the wearied mortal until all sense of the outer world has departed; to be allowed to pass inside the gated enclosure and handle the beautiful bindings, turn the richly decorated leaves of the rows and rows of books is equivalent to being turned loose amid countless brilliant gems and precious stones.” – Madison Eagle, September 29, 1900
Several craftspeople contributed to the elaborate elements of intricate workmanship that exemplify the James Library Building’s grandeur. Featured here are a few companies and individuals who devoted their time, artistic energy, and knowledge to the creation of the library. Although the larger companies and firms are remembered for posterity, the countless unnamed individuals who worked within these firms are also acknowledged for their accomplishments.
Individual: Arthur B. Cutter
Headquarters: Boston, Massachusetts
Did you know? Arthur B. Cutter worked with Charles Brigham, the library’s architect, on two buildings he designed: extensions to the Massachusetts Statehouse (1890s) and the First Church of Christ Scientist (1906), both in Boston. So, this was not their first collaboration together.
Company: Cassidy & Sons
Location: New York, New York
Did you know? According to an October 1, 1901 New York Times article, members of the Cassidy family were nearly killed in their home in West Orange, New Jersey by gas fumes when one of them accidentally turned on a gas jet after putting out a light. Thankfully all members survived!
Bookstacks: Fenton Art Metallic Company (Renamed the Art Metal Construction Company in 1900), Jamestown, New York
Plumbing: Edward L. Cook, Madison, New Jersey
Woodwork: Jeremiah O’Brien, Madison, New Jersey
Roof & Slate Work: John Farquhar, Boston
Library & Patron Furniture: Frederic Rode, New York
Files & Office Furniture: Tucker File Company of New York
Landscape Architect: William Manning, Madison, New Jersey
Exterior Walls Granite: Norcross Brothers Quarry (Castellucci Quarry), Branford, Connecticut
A Building Designed for Knowledge: Library to Museum
“NOTICE: The Madison Public Library will be open to the public for inspection May 30, from 10 am until 12 n; from 3 pm to 6 pm and from 7 pm to 10 pm. The trustees will be present and will cordially welcome any who choose to come.” – Madison Eagle, May 25, 1900
Madison’s new free public library opened on May 30, 1900 at 10am. The library offered the public 5,000 volumes in addition to free lectures and a horsedrawn bookmobile that continued its outreach service until 1912. After several successful decades in the James Library Building, the library began to outgrow its space. In 1913, the Children’s Library moved across the street to the James Building in what is now The Chatham Bookseller. As a September 1925 Madison Eagle article notes: “The library opens for its twelfth year in separate quarters from the main building.” The library continued to operate in the James Library Building until 1968 when it relocated in a new structure on Keep Street in February 1969.
In late 1969, Edgar and Agnes Land, the founders of the Museum of Early Trades & Crafts (METC), signed a lease agreement with the Borough of Madison to display their extensive collection of historic tools and objects. According to a Madison Eagle article published on September 17, 1970: “One of Madison’s best loved landmarks takes on an impressive new image this week as the stately old James Library Building at Green Village road and Main Street officially becomes the permanent home of the Museum of Early Trades & Crafts.” As the article continues, the Richardsonian Romanesque architectural features greatly complemented the historic artifacts in the Land’s collection.
The James Library Building is owned by the Borough of Madison; however, METC continues to act as a steward of this historic structure advocating for its preservation and maintenance. Like the library, METC also ran out of space within the James Library Building. In February 2020, METC expanded its education operations across the street to the James Building, in a new space now known as METC’s Education Annex. METC leases the space from Solu Associates West LLC.
METC: Renovation, Restoration, & Preservation
“A major restoration in 1997 returned the building to much of its turn-of-the-century splendor.” Madison Eagle, May 2000
“The James Library Building is as impressive as the day it opened back in 1900.” – Work, Wealth, & Wisdom: How the Museum of Early Trades & Crafts Preserved its History and its Future! August 2000
Early METC gallery displays situated the visitor in a re-creation of an artisan’s workshop or an early 19th century home with an active hearth. These previous iterations of exhibit installations hid the James Library Building’s splendor and instead made the Land’s collection the centerpiece. Installed in 1976 for the Nation’s Bicentennial, these “period rooms” were incorporated on the building’s main floor. In 1987, part of the lower level was converted into exhibit space. During this period, the James Library Building was nominated to the New Jersey State Register in 1979 and nominated to the National Register of Historic Places the following year.
The 1990s were the catalyst for an era of unprecedented renovation, restoration, and preservation. In 1996, METC staff moved across the street into the James Building for 16 months as interior restoration work was underway. The 1996 New Jersey Historic Trust grant for interior restoration helped uncover the building’s most dramatic architectural features: groined vaulting, decorative stained glass and stenciling, fireplaces, handsome light fixtures, and intricate woodwork. The partitions installed in 1976 were deinstalled and the interior was completely restored. Exterior work was completed on the building to create an ADA accessible entry through a new glass-roofed conservatory on the building’s South corner. After these restorations were completed, the museum reopened in October 1997.
After 100 years, the building was restored back to its former glory; however, the 21st century would be the impetus for further preservation efforts led by METC’s intrepid staff and board.
METC: 21st Century & Beyond
A new millennium welcomed momentous planning and implementation of restoration projects for the James Library Building. In 2004, the Morris County Historic Preservation Trust funded a drainage plan and upgraded lighting for exhibit areas in the upper and lower levels in addition to staff work areas.
A 2011 grant from the Morris County Historic Preservation Trust Fund supported the preparation of a preservation plan. With the preservation plan as the guiding document, in 2012 METC partnered with Historic Building Architects of Trenton, New Jersey to determine the exterior and interior restoration efforts for the next decade. This document identified key areas of restoration in and around the James Library Building, and modes to achieve these efforts.
These projects were funded by the following entities: Morris County Historic Preservation Trust Fund, New Jersey Historical Commission, New Jersey Historic Trust, the museum’s Fred W. Breuhne Trust, and the Borough of Madison Open Space, Recreation and Historic Preservation Trust Fund. The staff and board at METC thank all the professional consultants who have worked with the museum on these preservation projects.
- Raked out and repointed the tower masonry
Even though METC is a history museum, we are always looking to the future. Within the next few years, METC will continue work on interior restoration projects in addition to the construction of a new Viewable Storage Facility for the museum’s vast collection of historic objects and archival materials. The preservation of METC’s Permanent Collection directly aligns with the ongoing restoration of the James Library Building. The Permanent Collection and the James Library Building reflect the museum’s mission by telling the stories of the lives, livelihoods, and products of New Jersey residents and immigrants in the 18th and 19th centuries. For more information on METC’s permanent collection and the Viewable Storage Facility, visit this page on METC’s website.
Be sure to walk across the street to view the current interior restoration project at METC! This project was generously funded by the Morris County Historic Preservation Trust Fund and the Borough of Madison Open Space, Recreation and Historic Preservation Trust Fund. METC greatly appreciates the various grant funding agencies who participate in restoration projects of the James Library Building.
What is the Richardsonian Romanesque Revival Style?
Charles Brigham designed another library, Millicent Public Library in Fairhaven, Massachusetts, shortly before designing the James Library Building. Both libraries were built in the popular Richardsonian Romanesque Revival style. The architect team of Brigham and Adden chose to design a “house of knowledge” in this architectural style for the James Library Building.
This style is named after the architect Henry Hobson Richardson (1838-1886) who created the eclectic style. Popular between 1870 – 1900, this architectural style was featured in many public buildings such as: courthouses, libraries, churches, train stations, schools, and even prisons. Due to the high construction costs, only wealthy Americans of the time utilized the style for their mansions and townhomes.
- Stone construction
- Thick masonry walls with rounded/square towers with a conical roof
- Cross-gabled roof
- Asymmetrical facade
- Round arches over windows and/or entryways
- Groin vaults (intersection of two barrel vaults)
- Long narrow rectangular windows
- Carved cornices
- Cruciform floor plan
- Contrasting colors
Can you spot some of these Richardsonian Romanesque design elements on the James Library Building?
Can you spot these architectural elements and details inside the James Library Building?
These details are located on the interior and exterior of the building. To play the iSpy game, visit the Patron Services desk inside the Museum. A METC Staff Member will hand you a sheet, and you can check off the architectural elements you’ve located! Once you have found all the architectural elements and details inside the James Library Building, visit the Patron Services desk to retrieve your prize. These prizes are only available while supplies last. Visit the museum to play this game!
To participate in this game, admission is required to enter the museum.


